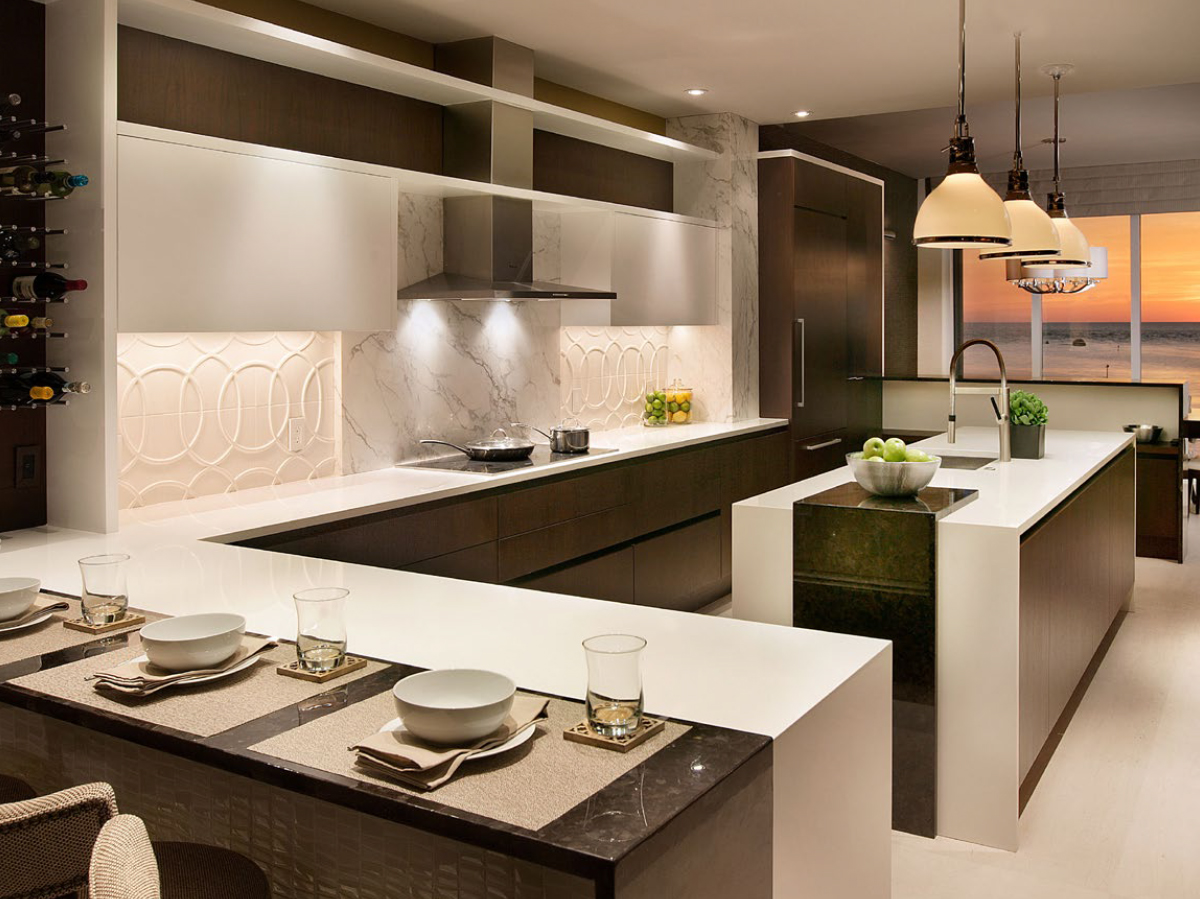-
The first time designer Jenny Provost spotted the house she has come to think of as the Marco Island Metamorphosis, it was more chrysalis than butterfly.
A large if tired looking condo, it suffered from too many partitions, insufficient open space and a dining room that should have been in the family room. Two years and 3800 square feet later, the home that she once thought of as an ugly caterpillar finally took flight.
“The place was very tired, very 1990s. The way the rooms were set up made it appear and feel very out of date,” she recalls.
“So I looked at what I couldn’t remove – and took out everything else.”
Working only during off season to accommodate condo association regulations. Provost and her crew of tradesmen and craftsmen made a miracle, changing a humdrum house into a standout showplace.
Once gutted Provost flipped the location of the family room (right) ant the kitchen/dining room. “The sunset they have from the dining room is the most incredible I’ve ever seen. It was being wasted on a family room, so I swapped them over.”
One of several bathrooms in the condo, the master bath is a statement of comfort and style. Taj Mahal quartzite forms the countertop, while pre-tinted veneer offers subtle color in the cabinetry. Having brought the walls back down to the bare bones, Provost was able to create two, six-inch-deep medicine cabinets. But it is the light fixture that presents the wow factor; oversized and making a statement of its own, it defines the recessed ceiling.

