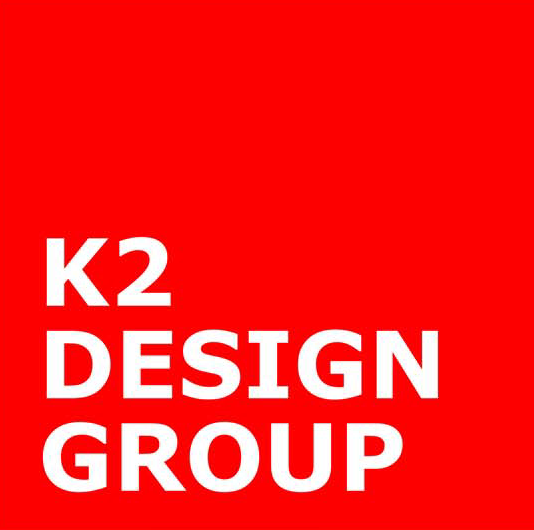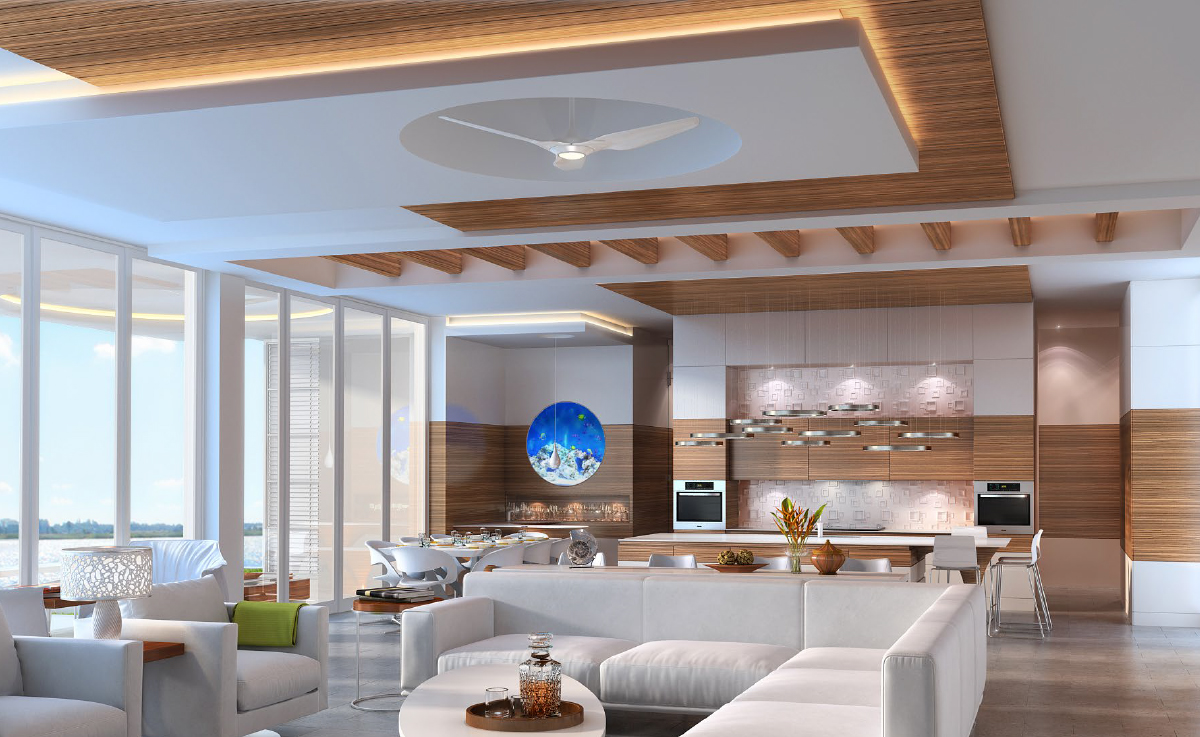-
Ther are rooms. And then there are rooms so appealing, they invite you to stay a while – even when they’re not yet real.
That is the magic and art of photo realistic 3D renderings, perfected to haute industry standards by K2 Design’s graphic artist, Greg Jagarov.
While interior and architectural designers have long used sketches, drawings and samples to illustrate their vision, nothing equals the astonishing realism and exacting details afforded by 3D renderings.
Based on designs, complete with palettes, shapes, furniture concepts, textures and patterns. 3D wireframe models are meticulously transformed into images so accurate, they represent a design bible of the finished product, right down to the smallest detail.
Once complete, details such as accessory colors, finishes and textures can be modified and adjusted to a client’s desires. But more often than not, what they see – in all its move-in ready perfection – is exactly what they want.
Inspired by Louis Vuitton luggage, a chocolate and caramel kitchen with stainless steel edging, glass fronted drawers and back painted brass find a counterpoint in the textured ceiling created by California company, Modular Arts.
Overlooking Longboat Key and Sarasota Bay, the master bath of this home incorporates on-trend large framed mirrors high gloss cabinet fronts and dark oak trim in its vanity and free-standing dressing room seating.
Channeling modern tropical design trends, a teak ceiling and gypsum wall panels created by Modular Art draw focus to a custom seating area featuring a large screen TV that swivels to accommodate watching in bed or on the lounge.
Closet envy! Strong, masculine lines in a steel staircase, hand rail and Italian walnut walls are just part of an extensive clothing and storage area. Eminently adaptable, the center island is also movable, allowing for flowing flexibility.
A spectacular bridge made from back lit glass panels and Brazilian ipe wood cross over a manmade lagoon to an oversized pivoting glass and metal entry door at this Cape Coral home. The strong lines are softened with trailing succulents and under-stair lighting.
Dappled light plays over the entry way lagoon and front walkway from a custom made stainless steel water feature that rotates to create the feeling of moonlight through trees. The strong vertical lines in the space are supported by horsetail rushes and softened with flowering vines.
Dubbed Morning Glory, a Marco Island home rendering is a ‘nod and a wink’ to old fortresses, with its watch tower (which houses the staircase) and a unique widow’s walk for roof top gatherings.
The entrance to a 3200 sq ft private spa on a royal family compound in Abu Dhabi pays respect to the local architectural language with the use of textured cut stone and wood. Featuring both hot tubs and an ice room, it is an oasis in the heat of the Middle East.

